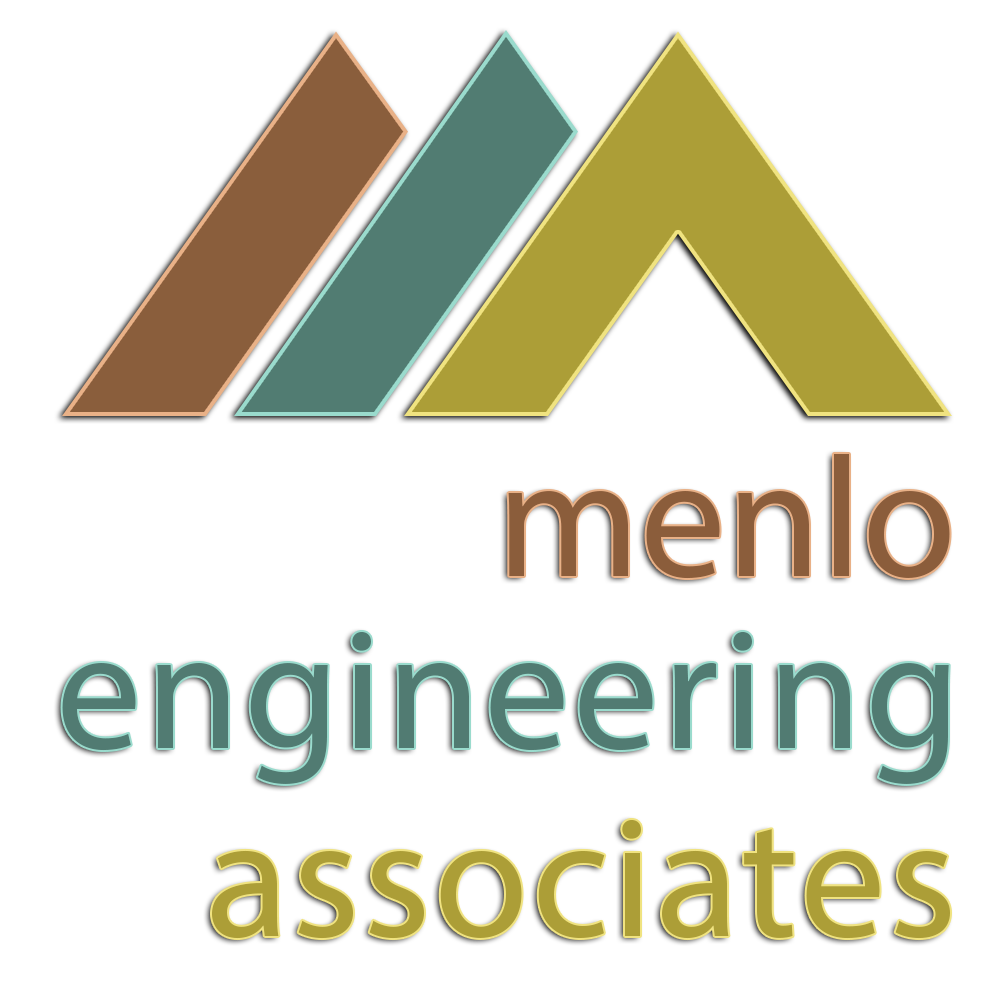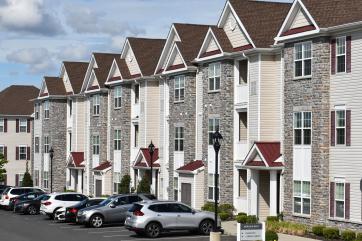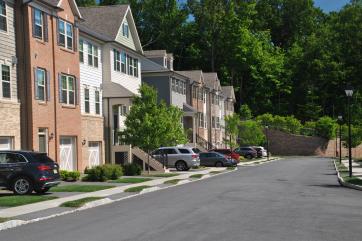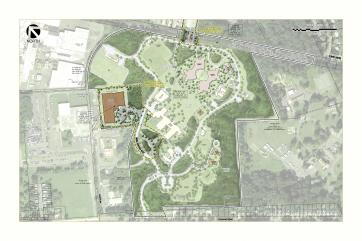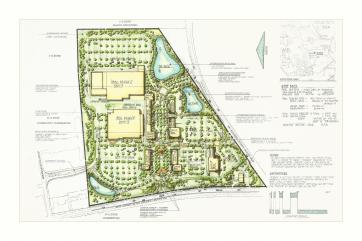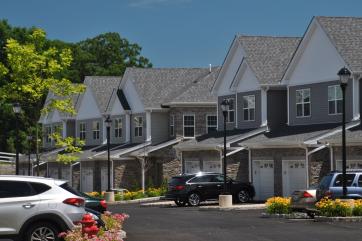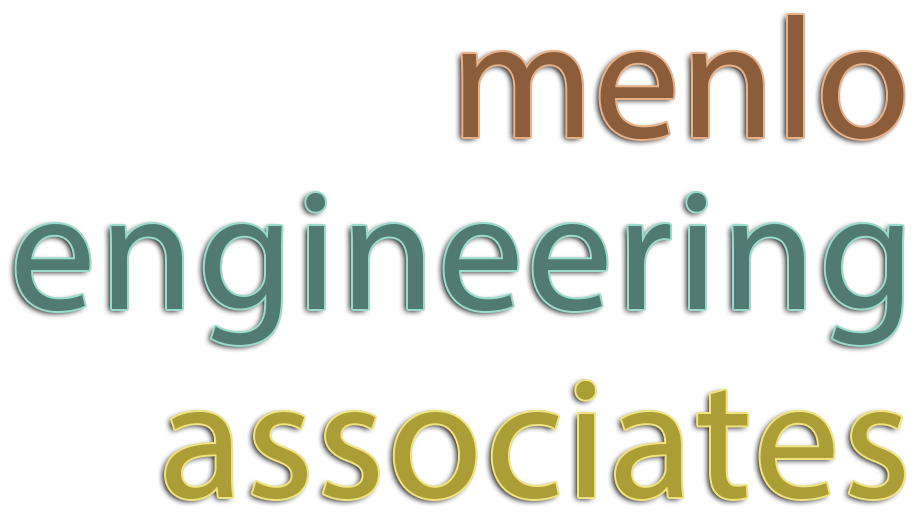
Land Planning
At MEA, we take pride in our creative ability to address the particular needs of each client. We firmly believe that quality and creativity add economic value to the project. Our customer-first approach permeates every step of the land planning phase and includes identifying the client’s goals and objectives, assembling data to determine regulatory criteria and utility availability, assessing possible physical and environmental constraints, and creating concept plans that accurately reflect the results of various studies.
MEA’s multi-disciplined approach to land planning incorporates the expertise of licensed professional planners and landscape architects, environmental specialists, and professional civil engineers. Backed by a comprehensive knowledge of local ordinance regulations and guidelines and key relationships with local officials, MEA creates development strategies and conceptual plans that earn regulatory approval for both public and private clients.
From the largest industrial facilities, commercial centers, office parks and academic and research complexes to more modest residential communities, athletic and recreational facilities, MEA has the experience to meet any client’s needs. Starting with initial feasibility studies and density analyses through zoning and other land use approvals to the completion of final site design and construction plan approvals, MEA has the services to meet those needs and to meet them on time.
- general development plans
- feasibility studies
- zoning and planning documents
- zoning analysis
- site constraint analysis
- concept plans
- preliminary cost analysis
- presentation graphics
- expert testimony
- density studies and yield analysis
- site planning and layout
- program development

